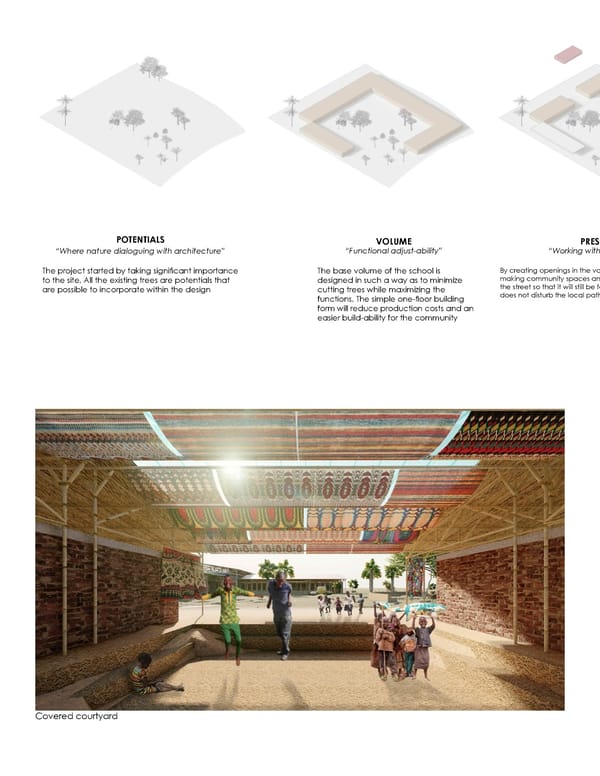POTENTIALS VOLUME PRESERVE “Where nature dialoguing with architecture” “Functional adjust-ability” “Working with, not against” The project started by taking significant importance The base volume of the school is By creating openings in the volume in existing paths for to the site. All the existing trees are potentials that designed in such a way as to minimize making community spaces and facilitating the way from are possible to incorporate within the design cutting trees while maximizing the the street so that it will still be familiar for the community as it functions. The simple one-floor building does not disturb the local paths form will reduce production costs and an easier build-ability for the community Covered courtyard
 Omar Mahdy Portfolio I MA. Sustainable Architecture and Landscape Design - Politecnico di Milano Page 79 Page 81
Omar Mahdy Portfolio I MA. Sustainable Architecture and Landscape Design - Politecnico di Milano Page 79 Page 81