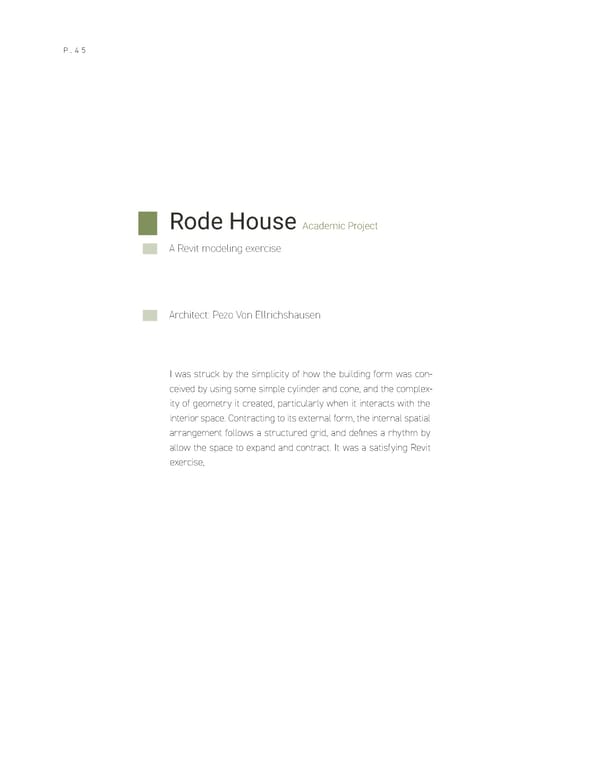P.45 Rode House Academic Project A Revit modeling exercise Architect: Pezo Von Ellrichshausen I was struck by the simplicity of how the building form was con- ceived by using some simple cylinder and cone, and the complex- ity of geometry it created, particularly when it interacts with the interior space. Contracting to its external form, the internal spatial arrangement follows a structured grid, and de昀椀nes a rhythm by allow the space to expand and contract. It was a satisfying Revit exercise,
 Portfolio 2024 Page 45 Page 47
Portfolio 2024 Page 45 Page 47