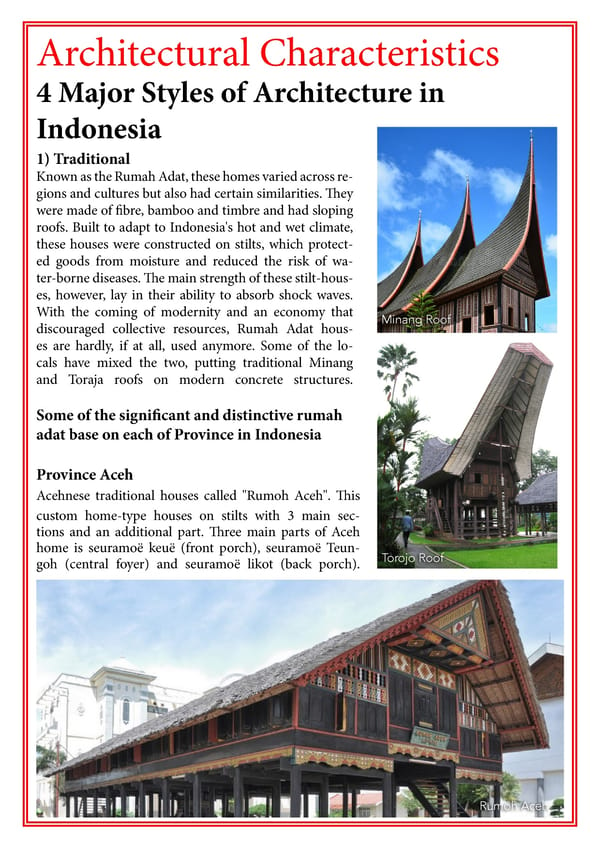Architectural Characteristics 4 Major Styles of Architecture in Indonesia 1) Traditional Known as the Rumah Adat, these homes varied across re- gions and cultures but also had certain similarities. They were made of fibre, bamboo and timbre and had sloping roofs. Built to adapt to Indonesia's hot and wet climate, these houses were constructed on stilts, which protect- ed goods from moisture and reduced the risk of wa- ter-borne diseases. The main strength of these stilt-hous- es, however, lay in their ability to absorb shock waves. With the coming of modernity and an economy that Minang Roof discouraged collective resources, Rumah Adat hous- es are hardly, if at all, used anymore. Some of the lo- cals have mixed the two, putting traditional Minang and Toraja roofs on modern concrete structures. Some of the significant and distinctive rumah adat base on each of Province in Indonesia Province Aceh Acehnese traditional houses called "Rumoh Aceh". This custom home-type houses on stilts with 3 main sec- tions and an additional part. Three main parts of Aceh home is seuramoë keuë (front porch), seuramoë Teun- Torojo Roof goh (central foyer) and seuramoë likot (back porch). Rumoh Aceh
 Visual Guide Indonesia Page 12 Page 14
Visual Guide Indonesia Page 12 Page 14