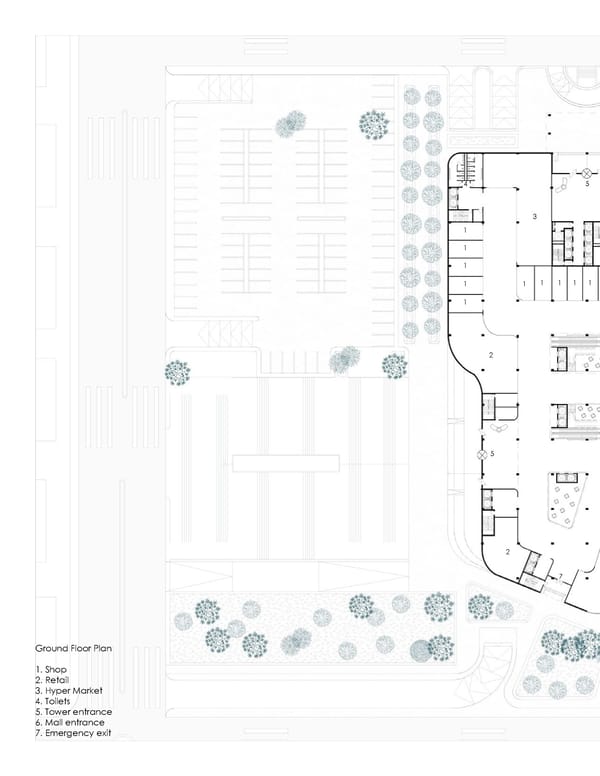4 5 3 1 1 1 1 1 1 1 1 1 1 2 5 2 7 Ground Floor Plan 1. Shop 2. Retail 3. Hyper Market 4. Toilets 5. Tower entrance 6. Mall entrance 7. Emergency exit
 Omar Mahdy Portfolio I MA. Sustainable Architecture and Landscape Design - Politecnico di Milano Page 69 Page 71
Omar Mahdy Portfolio I MA. Sustainable Architecture and Landscape Design - Politecnico di Milano Page 69 Page 71