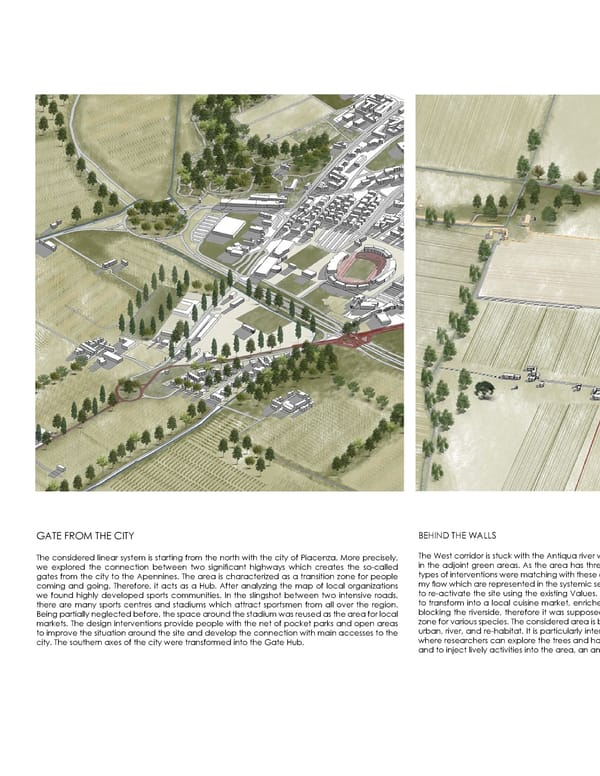BEHIND THE WALLS GATE FROM THE CITY The considered linear system is starting from the north with the city of Piacenza. More precisely, The West corridor is stuck with the Antiqua river which goes along the highway, sometimes hiding we explored the connection between two significant highways which creates the so-called in the adjoint green areas. As the area has three types of scapes - slow, medium and fast - the gates from the city to the Apennines. The area is characterized as a transition zone for people types of interventions were matching with these categories. According to the people and econo- coming and going. Therefore, it acts as a Hub. After analyzing the map of local organizations my flow which are represented in the systemic section, all the design considerations are targeting we found highly developed sports communities. In the slingshot between two intensive roads, to re-activate the site using the existing Values. For instance, the local farmhouse was proposed there are many sports centres and stadiums which attract sportsmen from all over the region. to transform into a local cuisine market, enriched by the new life of the river. The concrete was Being partially neglected before, the space around the stadium was reused as the area for local blocking the riverside, therefore it was supposed to be demolished to create a more habitable markets. The design interventions provide people with the net of pocket parks and open areas zone for various species. The considered area is being an intersection between all the elements of to improve the situation around the site and develop the connection with main accesses to the urban, river, and re-habitat. It is particularly interesting to note the proposal of an open vivarium city. The southern axes of the city were transformed into the Gate Hub. where researchers can explore the trees and habitats. To give more life towards the ancient river and to inject lively activities into the area, an amphitheatre was designed.
 Omar Mahdy Portfolio I MA. Sustainable Architecture and Landscape Design - Politecnico di Milano Page 39 Page 41
Omar Mahdy Portfolio I MA. Sustainable Architecture and Landscape Design - Politecnico di Milano Page 39 Page 41