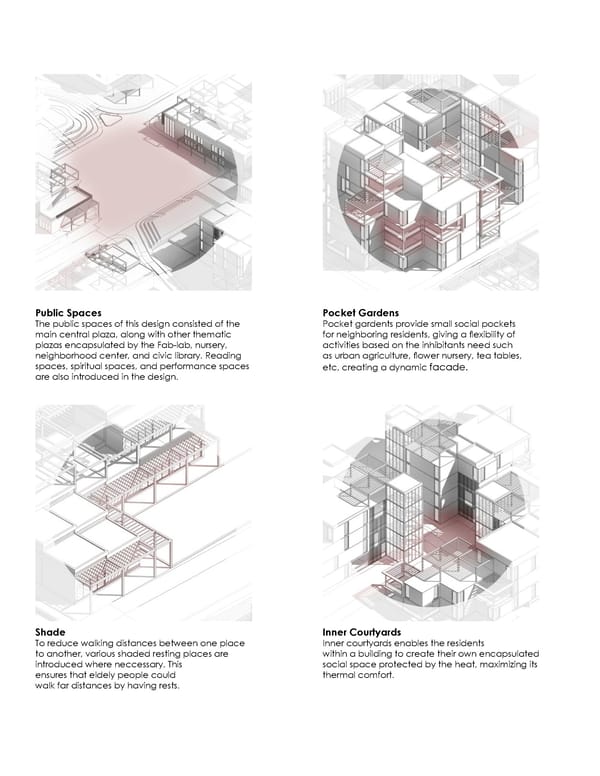Public Spaces Pocket Gardens The public spaces of this design consisted of the Pocket gardents provide small social pockets main central plaza, along with other thematic for neighboring residents, giving a flexibility of plazas encapsulated by the Fab-lab, nursery, activities based on the inhibitants need such neighborhood center, and civic library. Reading as urban agriculture, flower nursery, tea tables, spaces, spiritual spaces, and performance spaces etc, creating a dynamic facade. are also introduced in the design. Shade Inner Courtyards To reduce walking distances between one place Inner courtyards enables the residents to another, various shaded resting places are within a building to create their own encapsulated introduced where neccessary. This social space protected by the heat, maximizing its ensures that eldely people could thermal comfort. walk far distances by having rests.
 Omar Mahdy Portfolio I MA. Sustainable Architecture and Landscape Design - Politecnico di Milano Page 14 Page 16
Omar Mahdy Portfolio I MA. Sustainable Architecture and Landscape Design - Politecnico di Milano Page 14 Page 16