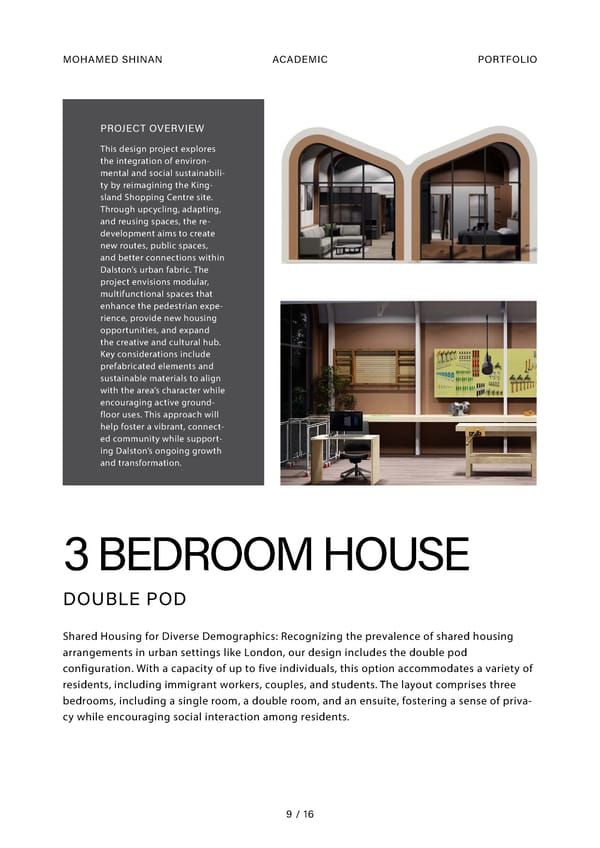MOHAMED SHINAN ACADEMIC PORTFOLIO PROJECT OVERVIEW This design project explores the integration of environ- mental and social sustainabili- ty by reimagining the King- sland Shopping Centre site. Through upcycling, adapting, and reusing spaces, the re- development aims to create new routes, public spaces, and better connections within Dalston’s urban fabric. The project envisions modular, multifunctional spaces that enhance the pedestrian expe- rience, provide new housing opportunities, and expand the creative and cultural hub. Key considerations include prefabricated elements and sustainable materials to align with the area’s character while encouraging active ground- floor uses. This approach will help foster a vibrant, connect- ed community while support- ing Dalston’s ongoing growth and transformation. 3 BEDROOM HOUSE DOUBLE POD Shared Housing for Diverse Demographics: Recognizing the prevalence of shared housing arrangements in urban settings like London, our design includes the double pod configuration. With a capacity of up to five individuals, this option accommodates a variety of residents, including immigrant workers, couples, and students. The layout comprises three bedrooms, including a single room, a double room, and an ensuite, fostering a sense of priva- cy while encouraging social interaction among residents. 9 / 16
 Design Portfolio Page 8 Page 10
Design Portfolio Page 8 Page 10