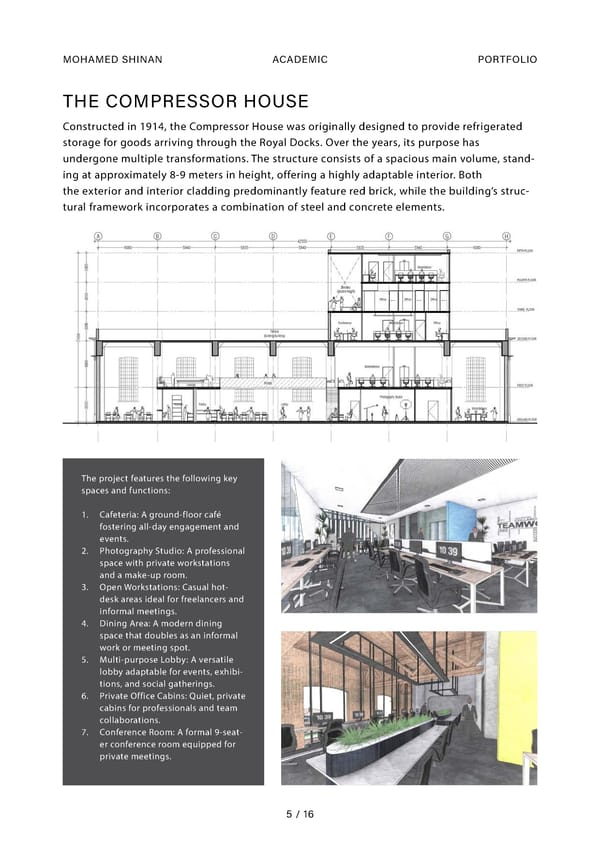MOHAMED SHINAN ACADEMIC PORTFOLIO THE COMPRESSOR HOUSE Constructed in 1914, the Compressor House was originally designed to provide refrigerated storage for goods arriving through the Royal Docks. Over the years, its purpose has undergone multiple transformations. The structure consists of a spacious main volume, stand- ing at approximately 8-9 meters in height, offering a highly adaptable interior. Both the exterior and interior cladding predominantly feature red brick, while the building’s struc- tural framework incorporates a combination of steel and concrete elements. The project features the following key spaces and functions: 1. Cafeteria: A ground-floor café fostering all-day engagement and events. 2. Photography Studio: A professional space with private workstations and a make-up room. 3. Open Workstations: Casual hot- desk areas ideal for freelancers and informal meetings. 4. Dining Area: A modern dining space that doubles as an informal work or meeting spot. 5. Multi-purpose Lobby: A versatile lobby adaptable for events, exhibi- tions, and social gatherings. 6. Private Office Cabins: Quiet, private cabins for professionals and team collaborations. 7. Conference Room: A formal 9-seat- er conference room equipped for private meetings. 5 / 16
 Design Portfolio Page 4 Page 6
Design Portfolio Page 4 Page 6