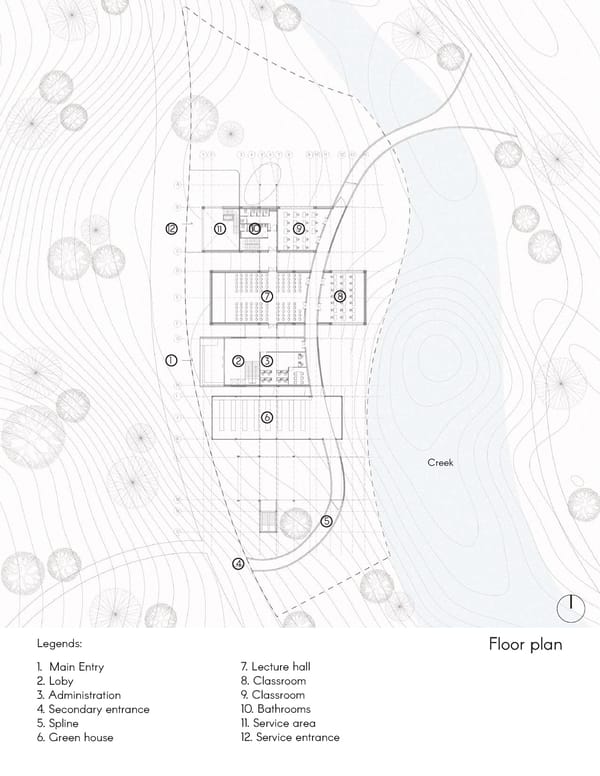12 11 10 9 7 8 1 2 3 6 Creek 5 4 Legends: Floor plan 1. Main Entry 7. Lecture hall 2. Loby 8. Classroom 3. Administration 9. Classroom 4. Secondary entrance 10. Bathrooms 5. Spline 11. Service area 6. Green house 12. Service entrance
 Master of Architecture - Portfolio Page 14 Page 16
Master of Architecture - Portfolio Page 14 Page 16