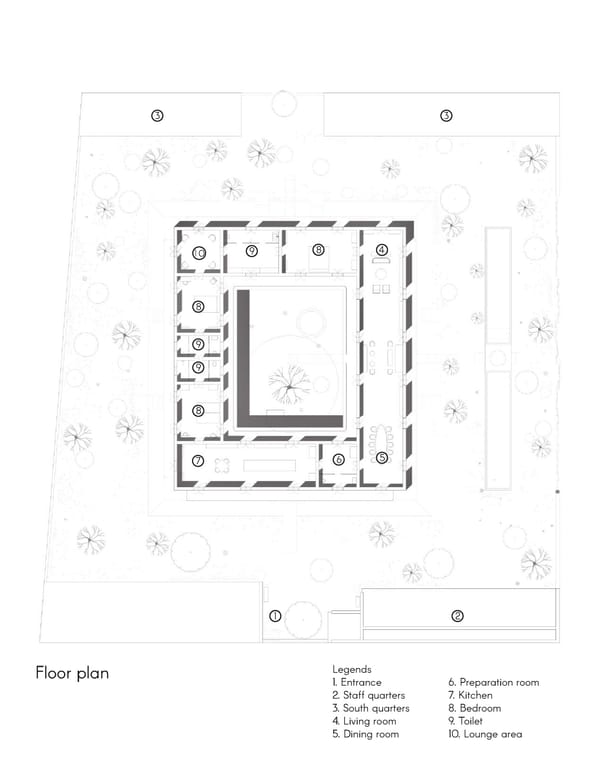3 3 10 9 8 4 8 9 9 8 7 6 5 1 2 Floor plan Legends 1. Entrance 6. Preparation room 2. Staff quarters 7. Kitchen 3. South quarters 8. Bedroom 4. Living room 9. Toilet 5. Dining room 10. Lounge area
 Master of Architecture - Portfolio Page 50 Page 52
Master of Architecture - Portfolio Page 50 Page 523 3 10 9 8 4 8 9 9 8 7 6 5 1 2 Floor plan Legends 1. Entrance 6. Preparation room 2. Staff quarters 7. Kitchen 3. South quarters 8. Bedroom 4. Living room 9. Toilet 5. Dining room 10. Lounge area
 Master of Architecture - Portfolio Page 50 Page 52
Master of Architecture - Portfolio Page 50 Page 52