Alankrit - Master of Architecture Portfolio
Compilation of my work till Jan 2024
portfolio alankrit g rajagopalan
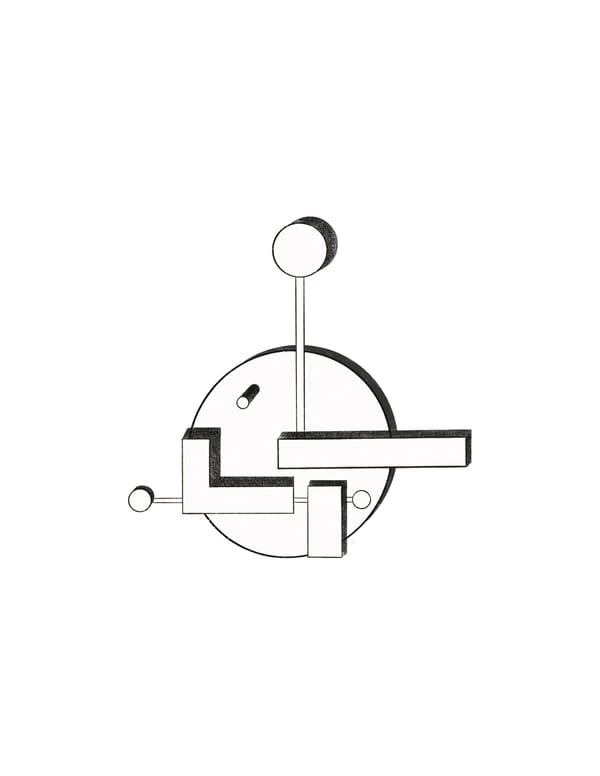
table of contents + academic work the curve - research centre - multi-use space visaya hupogam - the mall ceramic habitat - clay woodwork chair design - + professional work - studio mumbai sandeep residence - evolve studio plot 74 at coorg - evolve stuido darwin public school + competitions: collage at evolve -
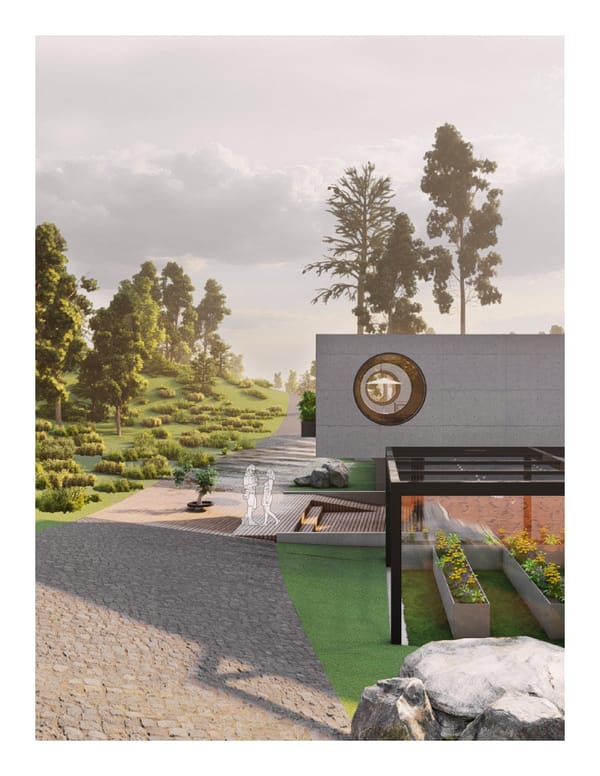
the curve native plant and wildlife research + learning center at dorothea dix park academic work *shortlisted for the AIA triangle scholarship 2023 softwares: revit autocad sketchup vray photoshop illustrator lumion The project intended to create a space for research and educate people about native plant and wildlife species of north Carolina. The design intends to create staggered volumes that are connected by a pathway that creates a journey through to building and across the creek. These volumes are also connected by a bridge.
Understanding context The site is located at Dorothea Dix park, Raleigh, NC. The park was once known for its mental asylum during the 1900s. Currently, the park is undergoing massive renovations. The massive 308-acre project’s vision is to be a park for everyone, built by everyone. The site is chosen based on the proposed master plan. Dorothea Dix Hospital Building Form evolution Creating linear volumes with spacing inbetween them Staggering the volumes
Downtown 3 Creek Introducing the spline and the bridge Creating spaces that flow through the volumes
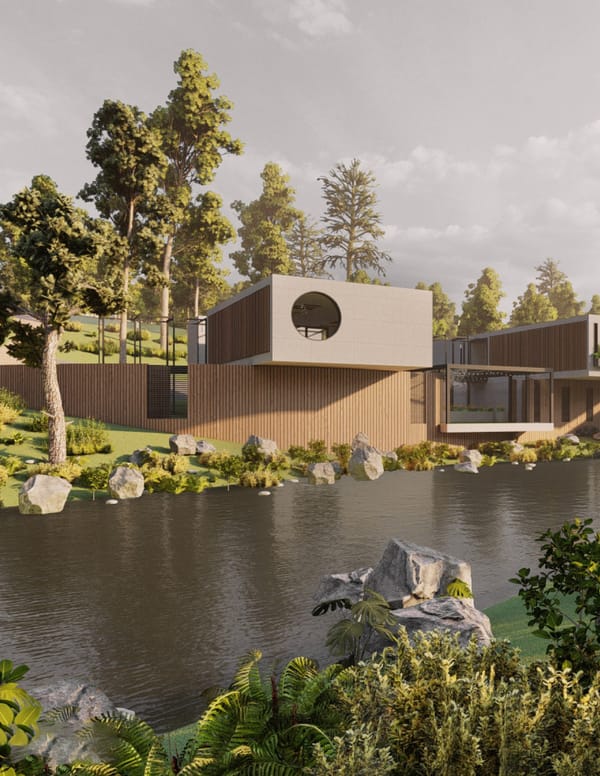
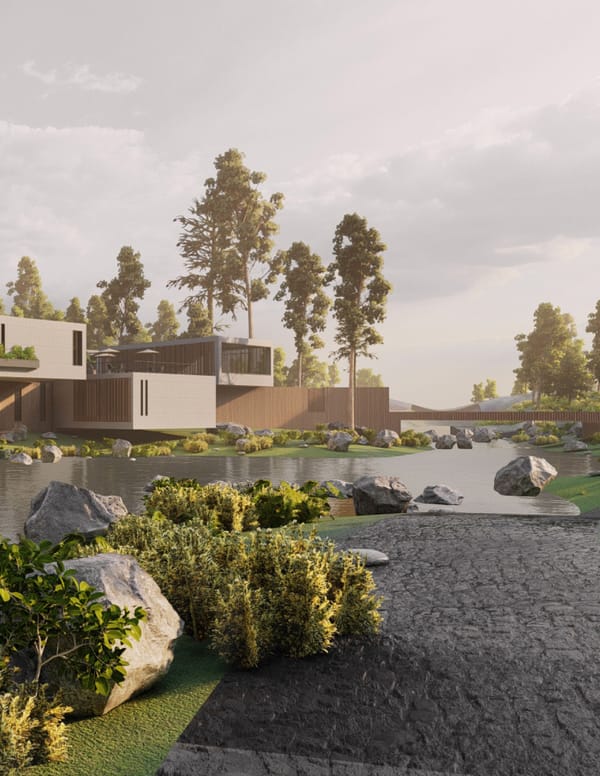
The bridge The bridge 昀氀ows through the volumes interconnecting them at the 昀椀rst 昀氀oor level. It also visually connects the 昀氀oors below, the park and the creek.
12 11 10 9 7 8 1 2 3 6 Creek 5 4 Legends: Floor plan 1. Main Entry 7. Lecture hall 2. Loby 8. Classroom 3. Administration 9. Classroom 4. Secondary entrance 10. Bathrooms 5. Spline 11. Service area 6. Green house 12. Service entrance
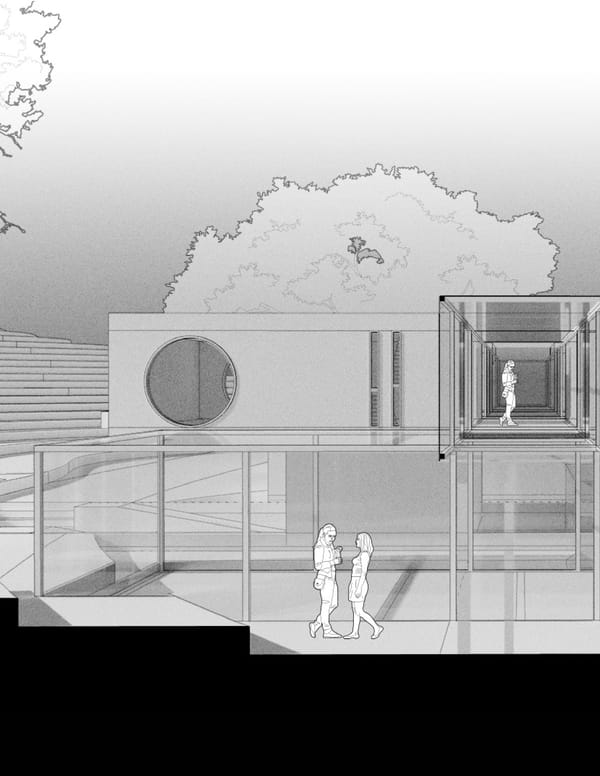
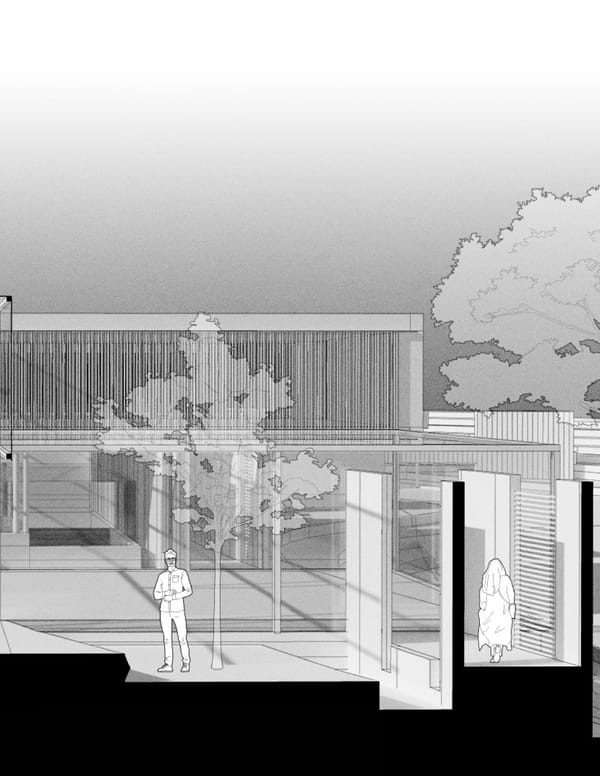
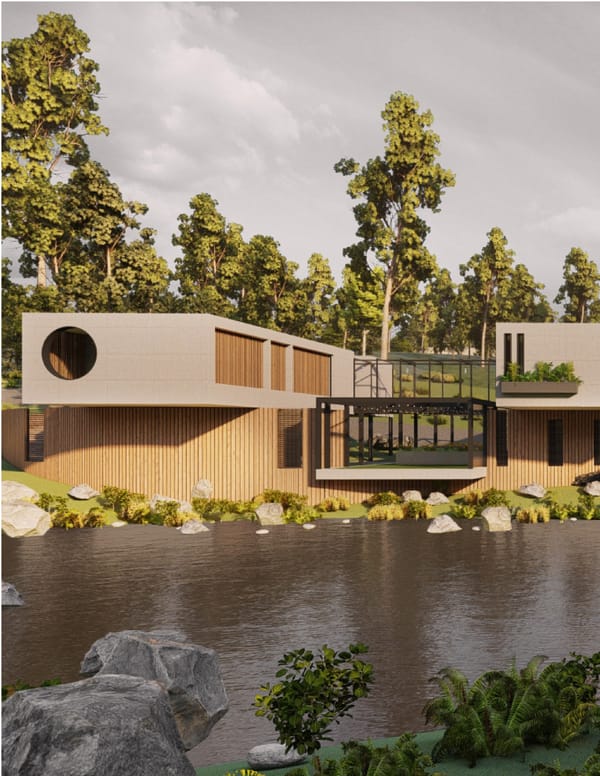
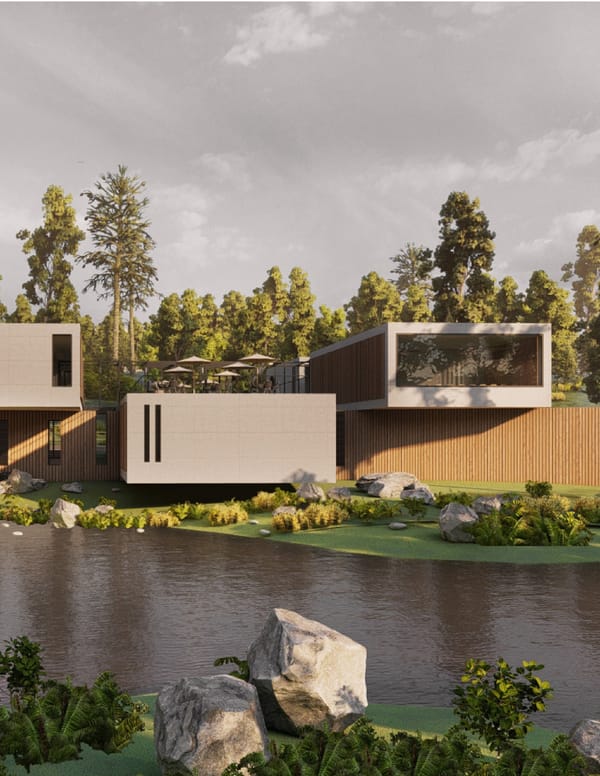
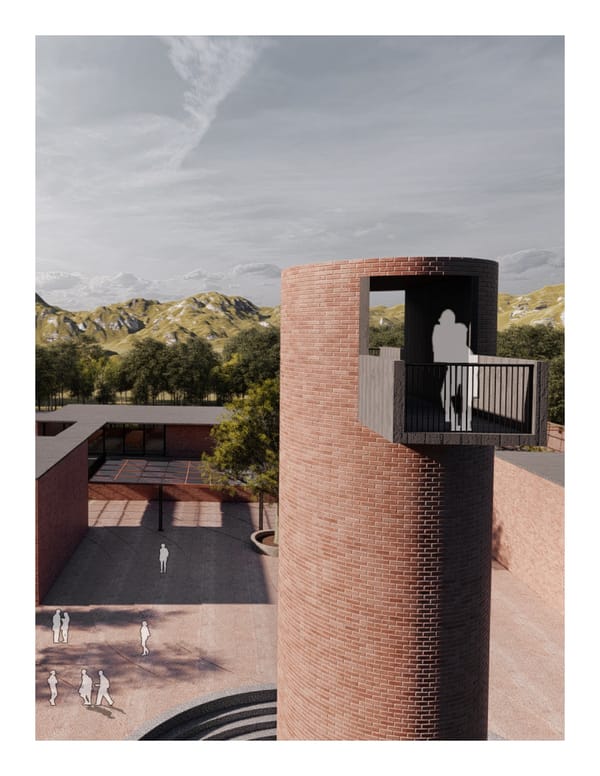
visaya a multi-purpose institute/exhibition space academic work softwares: autocad sketchup vray photoshop illustrator lumion With the advent of urbanization, the rapidly growing concrete fabric is diluting congregational spaces. Social interaction, which has long been part of our culture and tradition, is being increasingly curtailed. The design intends to create a multi-purpose space. During weekdays, it is utilized to engage people through hands-on workshops on design, visual art, painting etc.; on weekends, it is purposed to host expos, conduct exhibitions, and other events.
Understanding context The site is located in Salem, Tamil Nadu, India. Salem is rich in mineral resources and therefore subject to numerous mining operations. What was once a lush green city has regressed into a desert. The site is an abandoned wasteland where mining operations ceased 10 years ago.
Establishing the primary axes that flow into the landscape A secondary axis that incorporates three volumes and a tower of ‘vision’ as a counterbalance The density of built-up is focused inward creating a stark contrast with the surrounding developed context and the built-up area
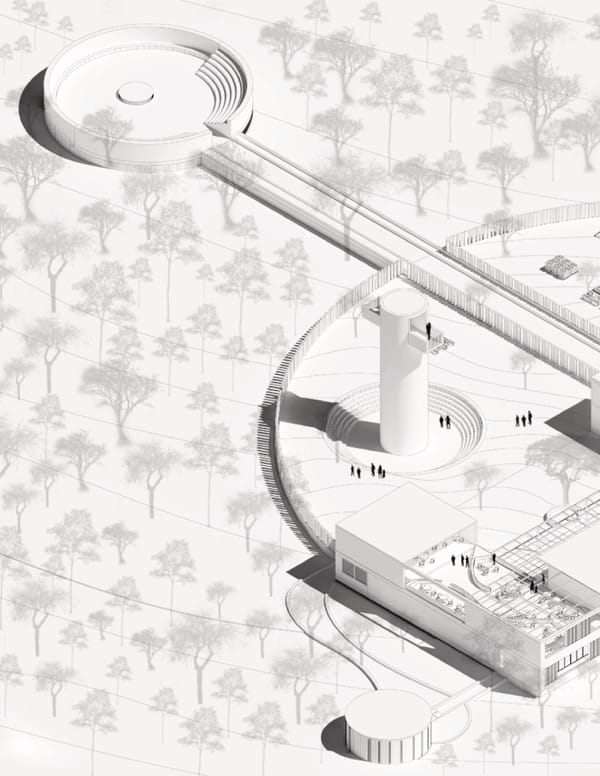
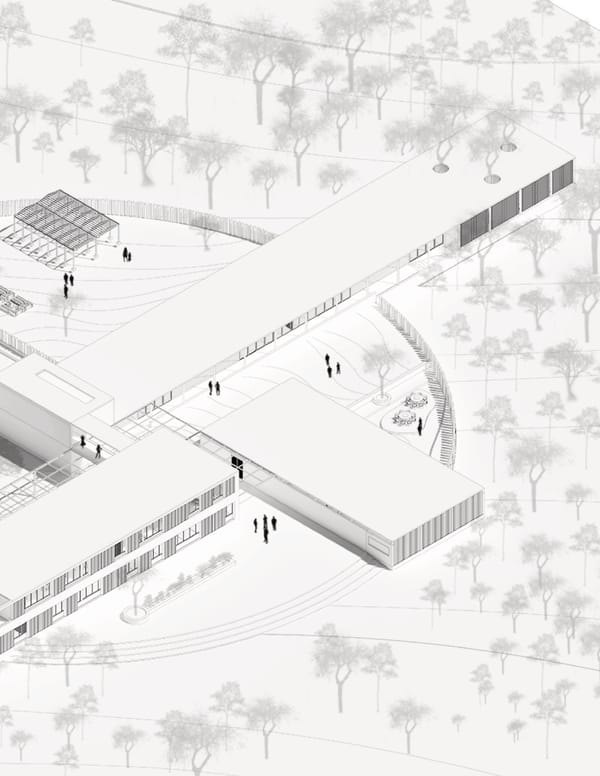
The cafe The space is defined organically, creating a journey through the seating area and establishing a seamless interconnect between different blocks. The informal space opens up to on the south and west facade to create a visual connection to the woods.
workshop Congugation space The design allows for the flexibility of spaces. It can be transformed from a workshop space into an exhibition space and vice-versa. exhibition
Library The library is sunk into the ground to create a sense of focus within the space but opened to a view of the foliage above creating a serene and calming space.
12 10 9 7 7 8 6 11 11 5 5 4 1 3 2 Legends: Floor plan 1. Entry 7. Workshop/ Exhibition space 2. Security Room 8. Library 3. Administration 9. Practical training area / Exhibition space 4. Auditorium 10. Vision Tower 5. Classrooms / Exhibition space 11. Toilets 6. Cafe 12. OAT
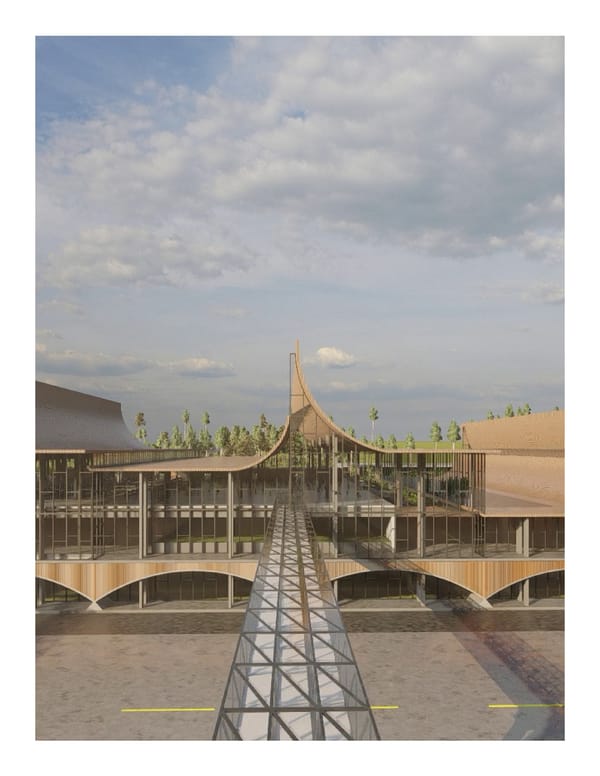
hupogam Busan International Airport at Busan, Korea group academic work softwares: rhino autocad sketchup photoshop illustrator lumion premier pro The vision of the building is to create an experience that showcases Busan’s rich history, culture, and architecture and reinterpret it in a modern context of an airport. The character of the building is inspired by looking into the past to understand traditional Korean architecture and reinterpreting it in a modern context.
Site The site is located in the South East part of Busan near the Sinhang-Ro Port. The site varies from 350 feet and slopes down into the sea. Form evolution Introducing the volumes that plug into the contour Connecting the volumes with bridges
Connecting the volumes with bridges Placing the staggered roofs, the taxiway, and the runway for the airplanes.
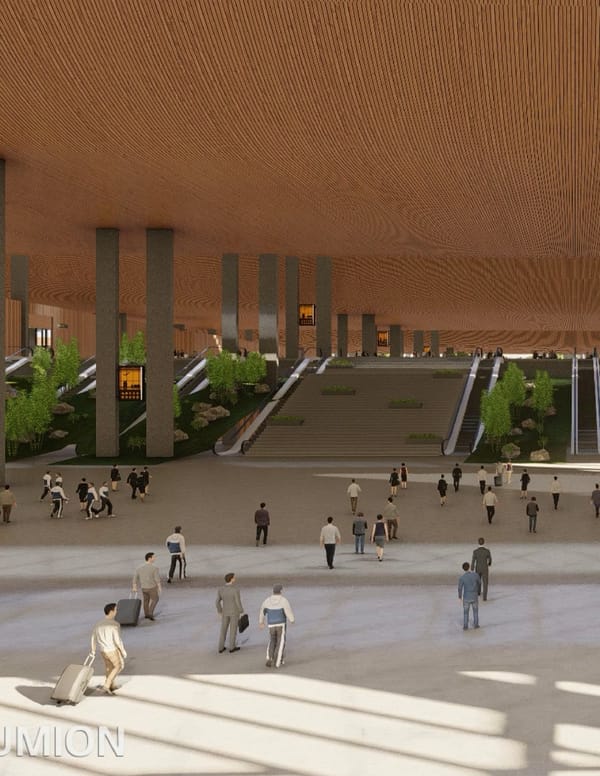
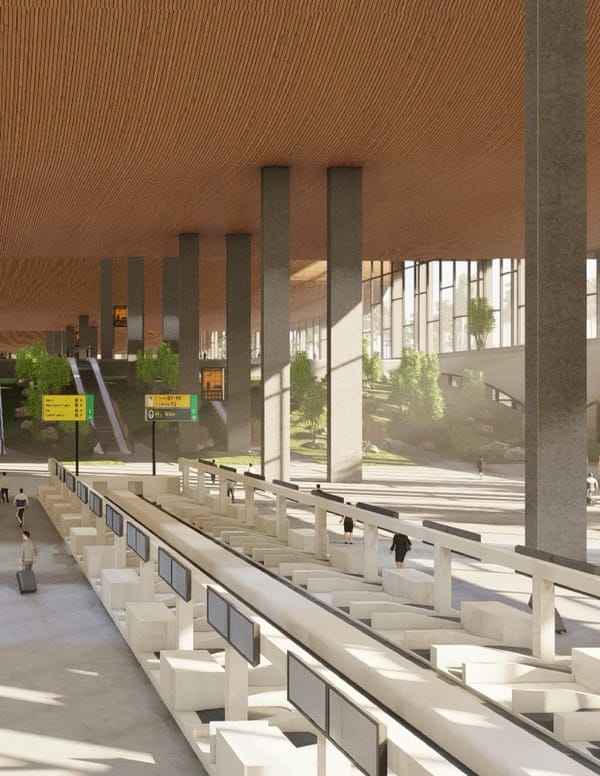
Duty-Free and Restaurants The duty free stores and food hubs are located in the contoured mounds that create a street shopping experience of Korea.
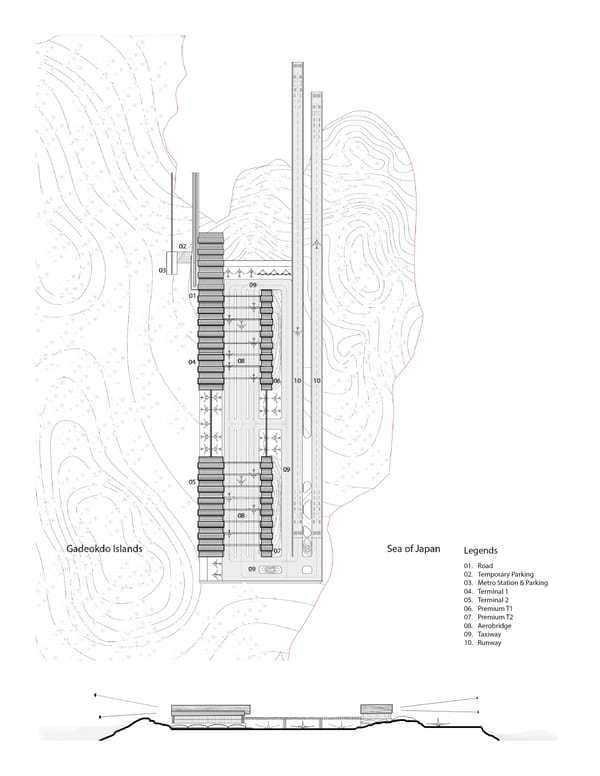
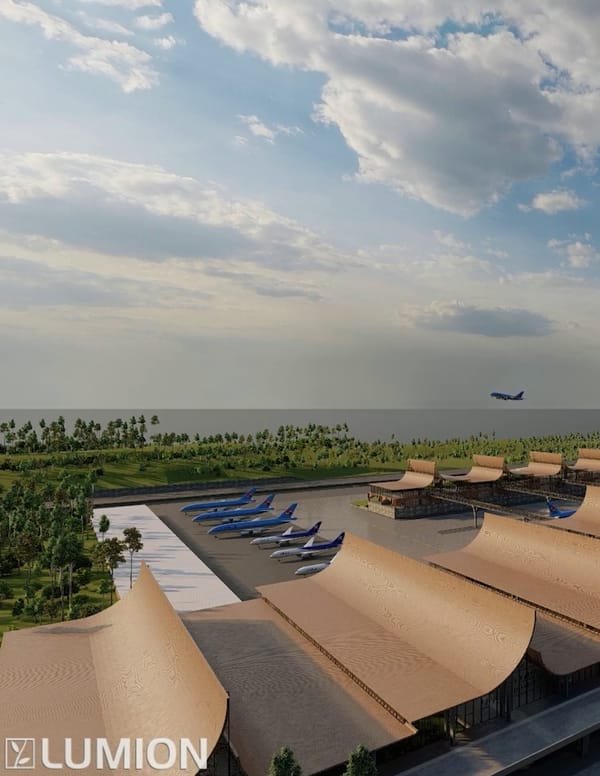
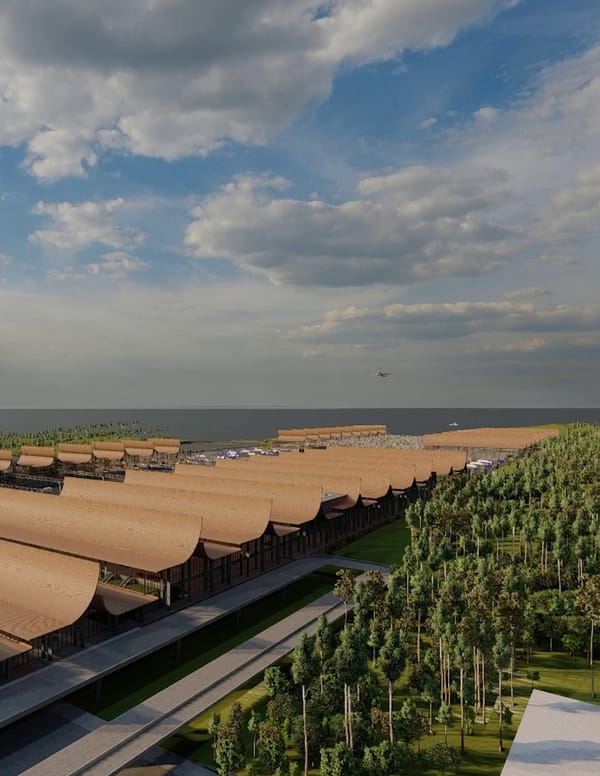
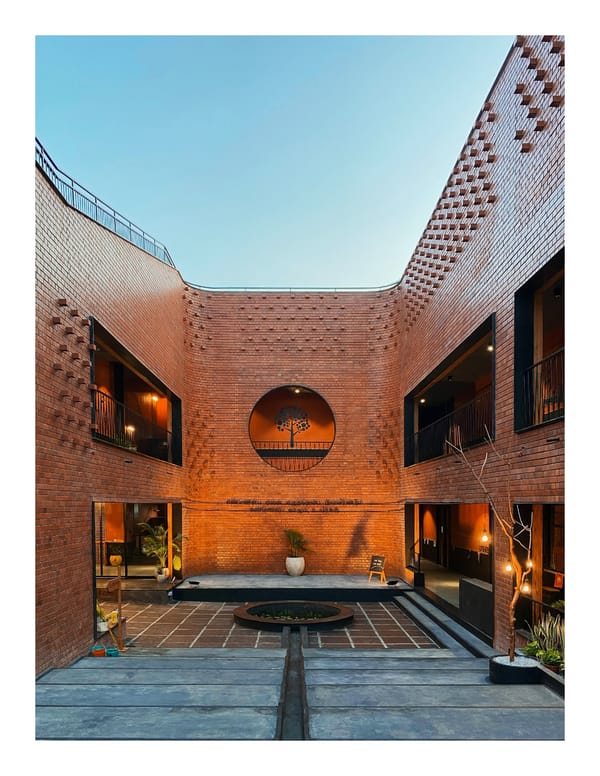
darwin public school school - evolve studio professional work sketch credit- evolve Another notable project that I was involved in was the Darwin public school where my responsibilities involved preparing drawings and was part of the team overseeing the completion. The vision was to create a memorable experience for the kids by o昀昀ering spaces to celebrate, to feel solitude, to explore, to collaborate and to engage in playful learning. The built footprint follows a curve that suggests a path through the site that connects to the park adjacent to the site. The response is an organic contour spine, which allows the kids to experience the joy akin to trekking through a mountain within the built environment.
Service Classroom Classroom Classroom Classroom Classroom Assembly Toilet Classroom Entry - 2 Classroom Steps Lobby Admin Floor plan
sketch credit- evolve The spine inspires the students to experience the vertical landscape. The vision insists on a collaborative space that is seen through the materiality of the project. An adventurous exploration of levels, a fun-filled experience to explore and inspire students to explore and experience the vertical landscape. Every material used in the building has a unique character and texture which allows the kids to experience the space through all senses.
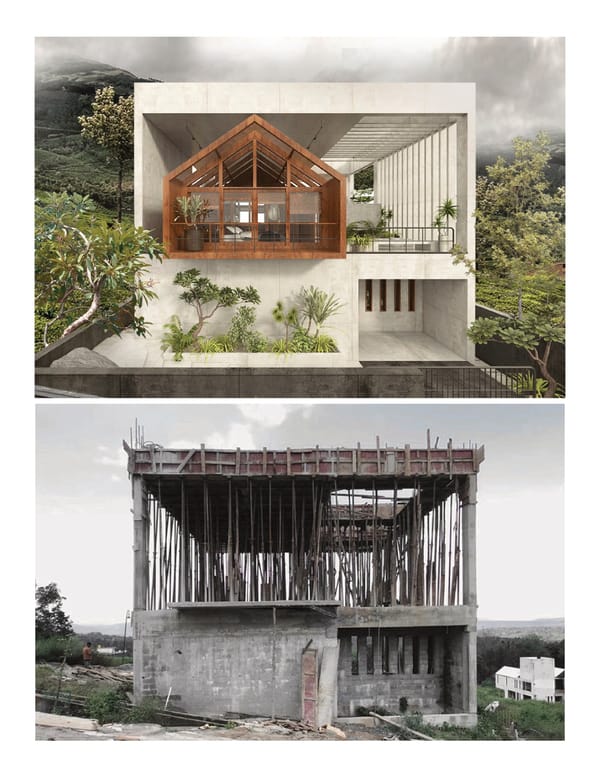
plot 74 at coorg residence - evolve studio professional work sketch credit- evolve At Evolve, I worked on multiple projects in Coorg, India. One project was the plot 74 villa where I had the opportunity to work from design till execution. The vision was a house 昀氀oating within the terrain that has been framed to embrace the mounds, trees, and the sky. The site is located on a sloped terrain that allows us to experience the larger landscape that Coorg o昀昀ers. To the North of the site lies beautiful mounds and native co昀昀ee estates, and the east looks into the dense forest.
Floor plan
The section depicts a thin layer of fenestrations through the shell creates a private conversation between the bedroom. The ground level predominantly capitalizes on the existing terrain to enhance the spatial character of the larger context within the built form. An informal journey is created in the living with a large opening to the garden, thus becoming an extension of the courtyard itself.
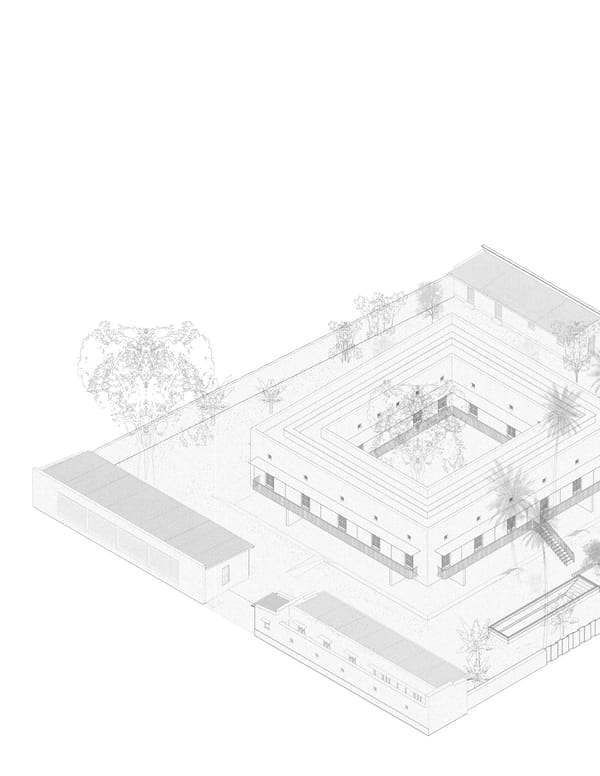
sandeep residence residence - studio mumbai professional work sketch credit- Bijoy On the banks of the Cooum River, located in Chennai, India, a house is buoyed above the ground encompassing a large shaded courtyard anchored by a large tree and a well. The periphery of the site is densely packed with landscape proportionate to the built mass to create a hierarchy of open and closed spaces. I began my internship with Ar. Bijoy Jain of Studio Mumbai when the construction was commencing and the project was being detailed.
The idea was inspired by the local culture and architecture of South Indian temples. The form was influenced by a cross-section of a chimney in a demolished mill. The section shows the tree and well anchoring the house and the connection between the exterior and the courtyard through which the house can be accessed.
3 3 10 9 8 4 8 9 9 8 7 6 5 1 2 Floor plan Legends 1. Entrance 6. Preparation room 2. Staff quarters 7. Kitchen 3. South quarters 8. Bedroom 4. Living room 9. Toilet 5. Dining room 10. Lounge area
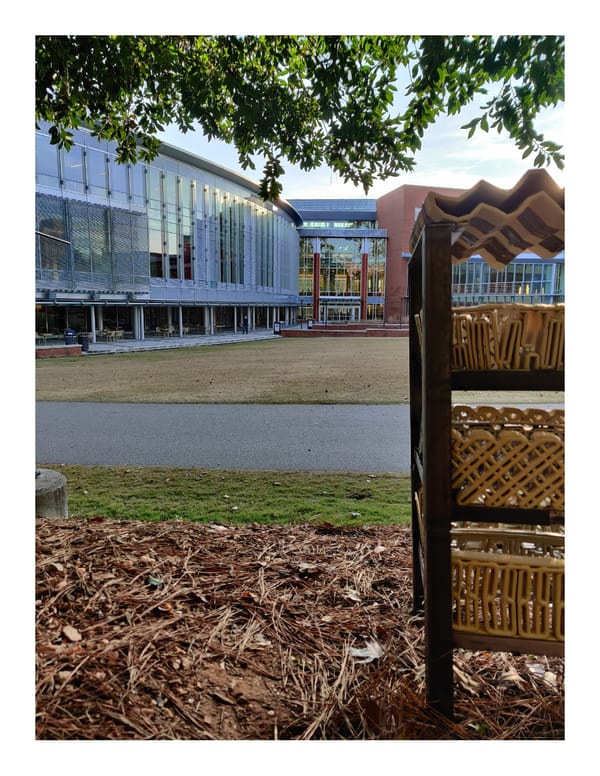
ceramic habitat a clay 3d printing, grasshopper exersice academic work softwares: rhino grasshopper autocad The idea is to create a habitat for bees through a play of solids and voids. This as an experiment would enable us to see how nature would adapt to the de昀椀ned patterns. The intent was to create an interweaving pattern of solids and voids. For this design to work, the grasshopper script required to be rewritten to print multiple patterns on each Z level. The start point in each pattern is di昀昀erent. Therefore, the printer should not extrude clay while moving between the end point of one pattern to the start point of the next pattern.
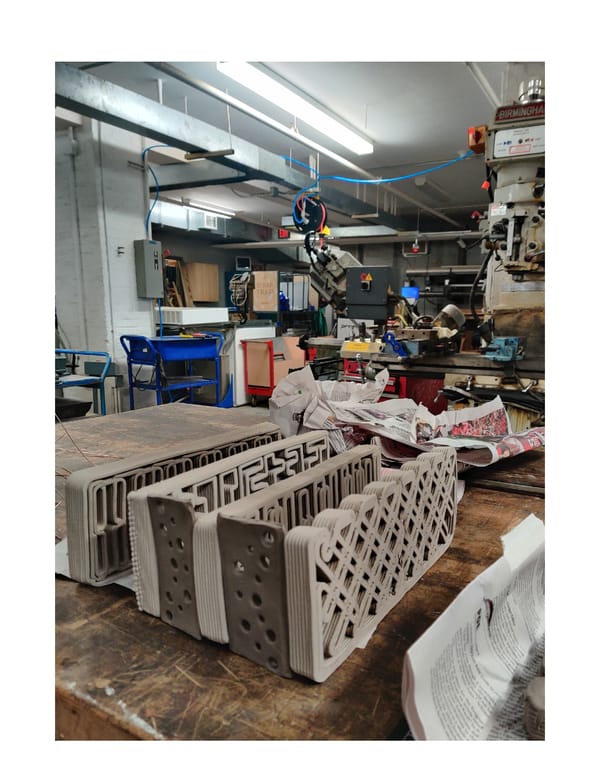
Printing process
Execution
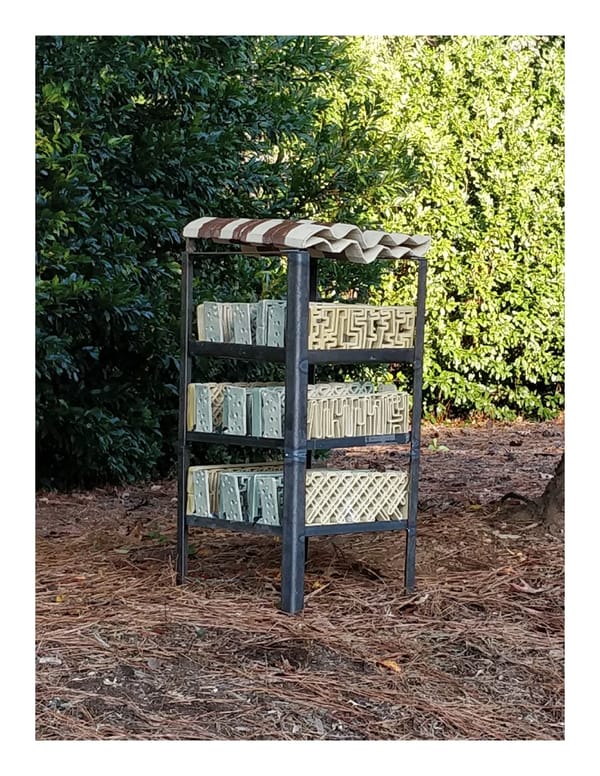
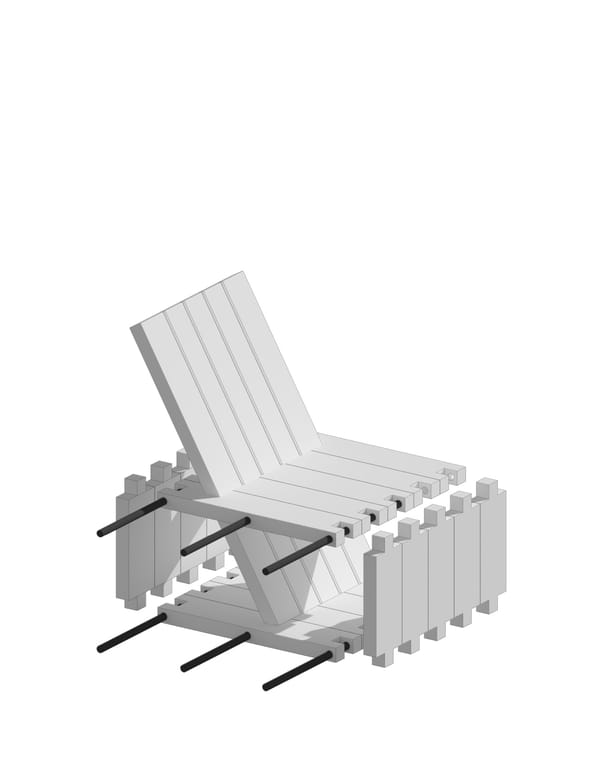
chair design a wood working academic work softwares: autocad The notion of the project was to to investigate the relationship between abstract form, function, and technical fabrication. The aim is to understand the notion of seating types and the role oftradition and memory inperception and in the development of socially shared meaning. Formal ideas paired with the realities of manufacturing will be explored and students willbeencouraged to think in plan, section, and three dimensions. The overall objective is that students will learn formal manipulation, spatial composition, and the relationship between form and fabrication.
Execution
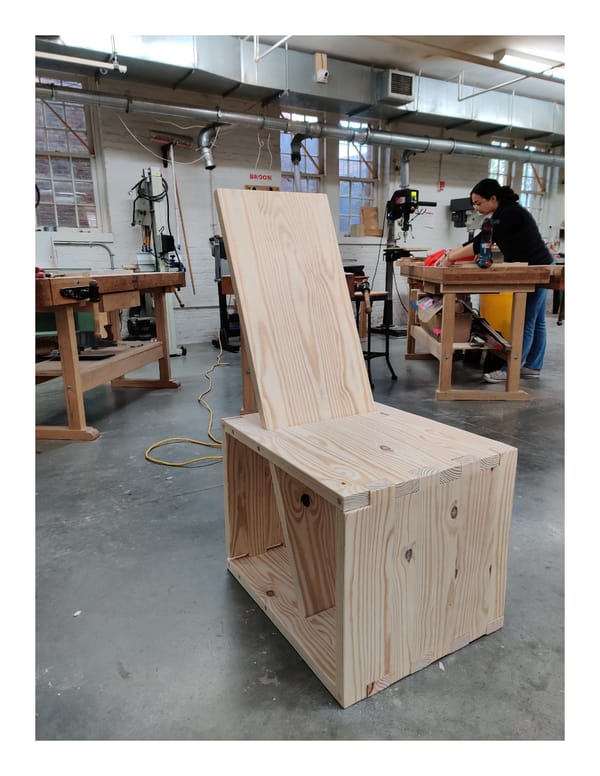
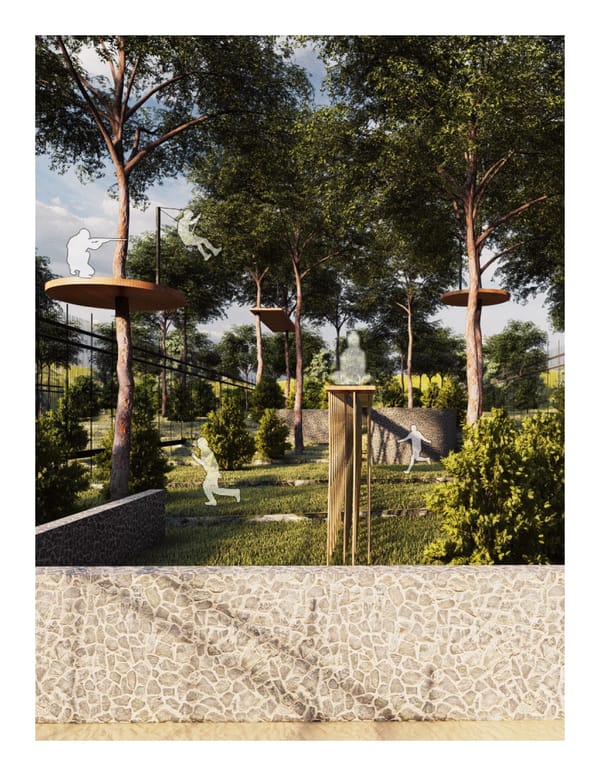
collage competition work softwares: autocad sketchup vray photoshop illustrator lumion “Collage”, an open-ended design brief to design a homestay. Idea is to bring out the artist within and treat the site as a canvas. The site is located in Coorg, Madikeri, India. It is a contoured site, with a dense forest leading to a river. The “Kudavas”, the native people of Coorg are a warrior tribe who once practised guerrilla warfare. The vision was inspired by the history of the people of Coorg. The idea was to create an exhilarating experience by recreating the lifestyle that was once led by the tribals of Coorg.
6 5 The goal was to create a series of activities by interlinking different levels between spaces that are below, on, and above the ground level. 4 The homestay intends to create a living experience in a dense forest area where people 5 can engage in adventure activities and camping. 4 2 3 5 4 1 Legends: 1. Entry 2. Congrugating space 3. Bridge 4. Carved out pit 5. Floating deck Floor plan 6. Wall
Primary axis deck Introducing a Creating walled, that leads to the river bed cylindrical mass trenched, & floating spaces
alankrit g rajagopalan +1 919-637-8237 [email protected] linkedin.com/in/alankritr